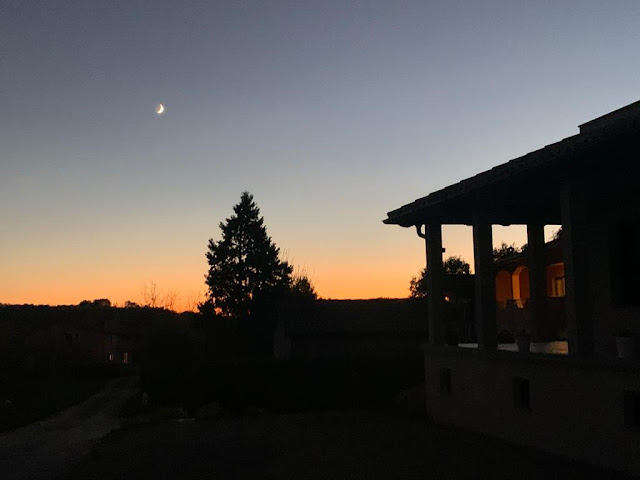Čileanska Kuća i Podrum u HrvatskojCasa estilo Chileno en Croacia
(Chilean-style house and cellar in Croatia)
José Molina Kock - Architectural Design
Dalibor Pjevic - Structural Design / Architectural Construction detailing
The project is actually a very unique architectural
format dseigned in part by stern local regulations and
EU construction standards, and in part by the Istrian
wine-making tradition, that dates back to Roman times
and beyond, and allows "farmers" to produce and sell
their own wines and operate small, in-premise wine-
making facilities. A house with a very big cellar.
The program is domestic to comply with zoning; the
style, including roof slopes and shapes, and the height
are dictated by local regulations.
The house has three levels: the large basement, housing
high tech inox storage vats and wood barriques, accessible
by medium-size cargo vehicles; a main floor with open plan
to accomodate all possible uses, with a surrounding roofed
corridor in the Chilean style, which is where the pressing of
the grapes will be done once a year; and a second floor or
drugi kat (I love this name!) with its terrace, which is where
the wine tasting and appreciation will occur. The terrace is
concealed behind the corrridor roof, a unique feature I once
observed in a movie about the he Vatican Palaces, and gives
the terrace a sort of privacy, it's a secret place to enjoy the
pleasure of the air, the sun, the landscape, the fine wines.
Hvala prijateljima Kocquelikota!
|
|
Traditional Chilean design details play very well with the Istrian style and climate, and can also pass the strict local regulations. The rocks were excavated and will be incorporated into the final landscaping of the property.
(Photo: O. Erzbichoff - J. Marovac)
|



















